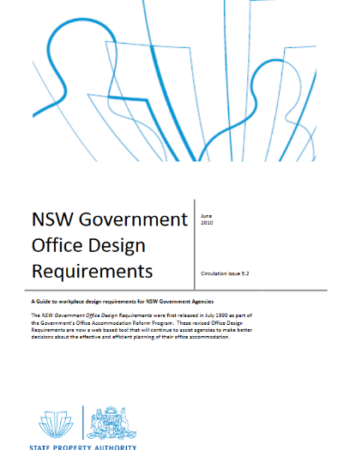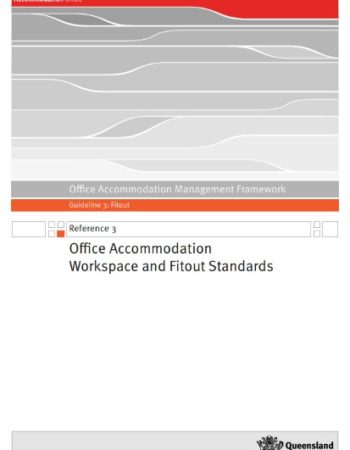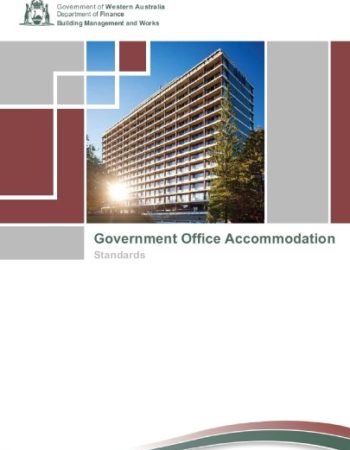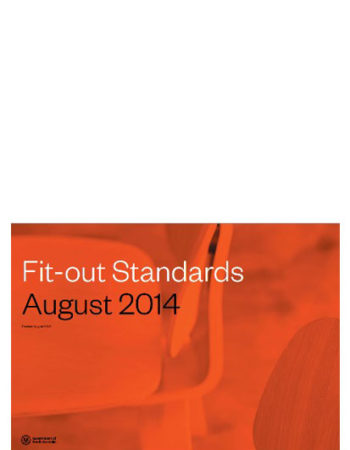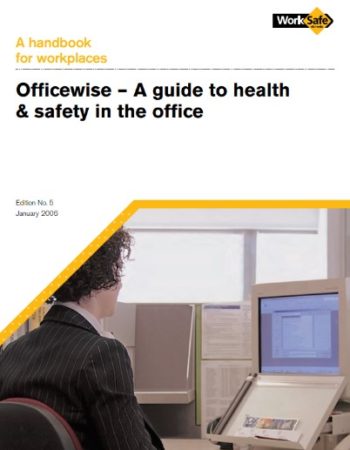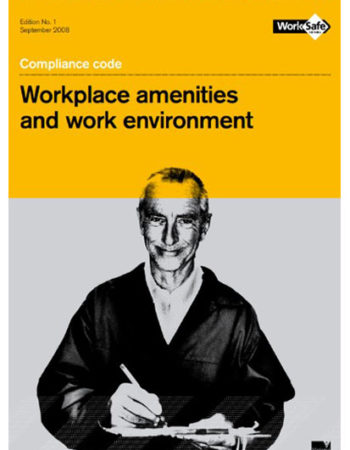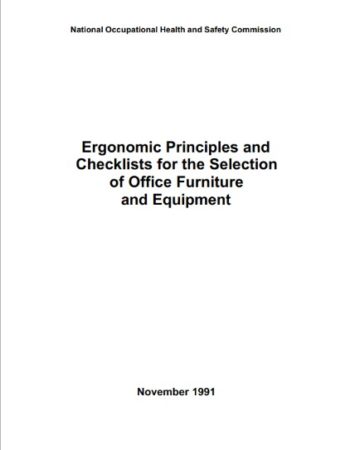Its amazing what you can find on the net “for free” but sometimes it takes quite a while to see how relevant it is to you or your project.
Below are some links to reports and brochures that will help you get started.
We haven’t developed most of these, so we have tried to credit the original author where we can establish them.
If this is all “too much” please select link to our Executive Summary and More
Other resources:
Needs and Options Review
You pay a fixed price only for what you really need or request. Our flexible, cost-effective system begins with a Needs and Options Review.
Needs and Options Assessment
When considering renovating OR relocating your office we suggest an Needs and Option Assessment as the first step. Here is why…..
- To obtain an opinion of the feasibility of the project.
- To produce an outline brief detailing rooms, sizes etc…
- To discuss potential solutions in outline form
- To discuss ‘look and feel’ of a potential scheme
- To discuss the planning viability of the project and your ideas
- To give outline construction costing for budget usage
- Outline the requirements for Building Regulations
You’ll receive a 1.0 hour consultation, with a registered architect, who has local knowledge. We’ll visit you onsite where we’ll review your property and its potential. Then get an understanding of your needs and budget. Within 72 hours you’ll receive a report…..yours for the keeping. You’ll gain design, planning and cost advice from an architect – the most qualified professional in the building industry.
- No complex contracts
- No obligations
- Real solutions
- $1000+GST
- Pre-agreed expenses may apply for travel to regional areas
Schematic Drawings and Action Plan (optional)
You can choose to complement your Needs and Options Assessment with scaled, Schematic Drawings that summarise the meeting concepts. They will be accompanied by a report covering planning advice and an Action Plan, outlining step-by-step the best way to take the concept forward to construction and the associated costs. This report is delivered to you 5 days after your Needs and Options Assessment. Schematic Drawings are an ideal way to move your project forward to the next stage.
Pricing subject to size of the project
What happens next?
If you’d like to explore the concept developed in the Needs and Options Review further, then we’d recommend you proceed with Schematic Drawings. Of course, if you’d prefer not to proceed beyond the Needs and Options Review, that’s also fine.
Please download the following form or call to make your booking.
IDP- Needs and Options form
